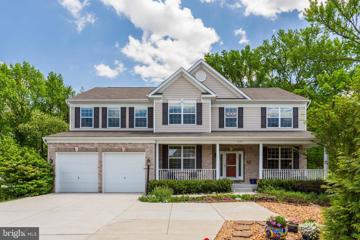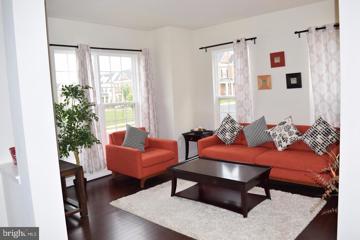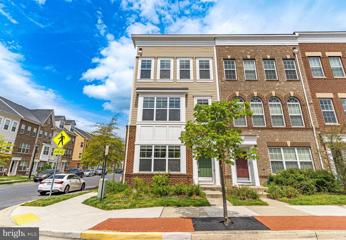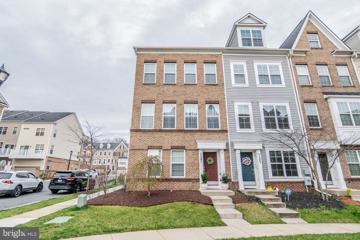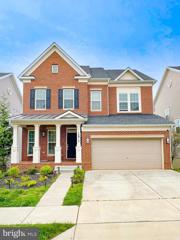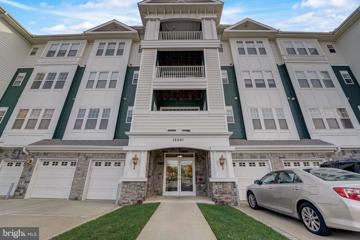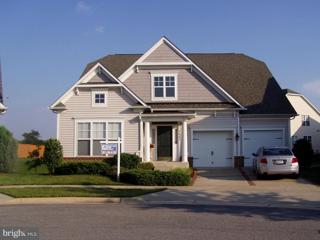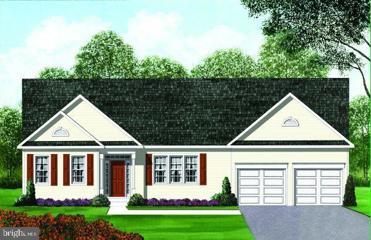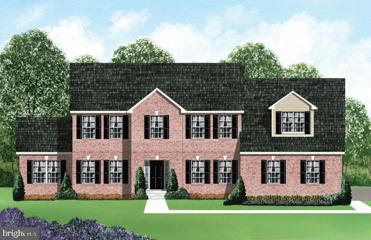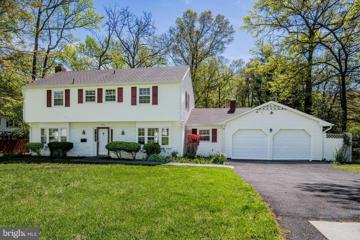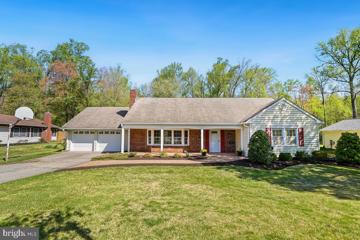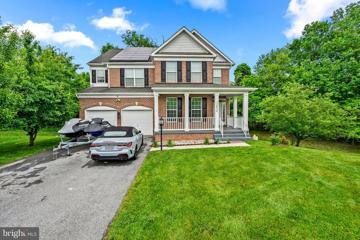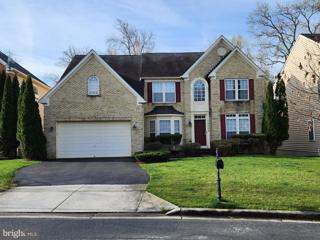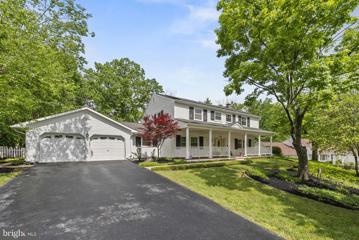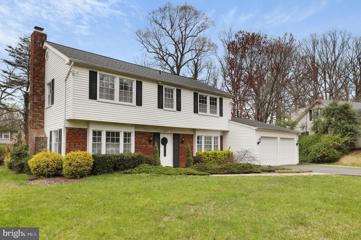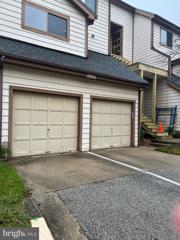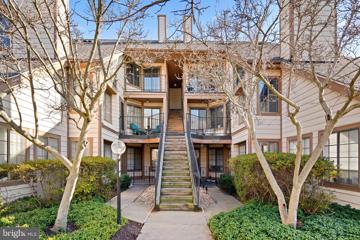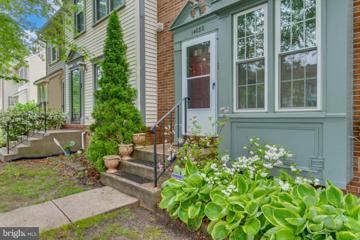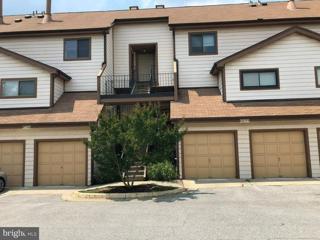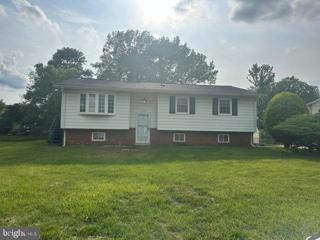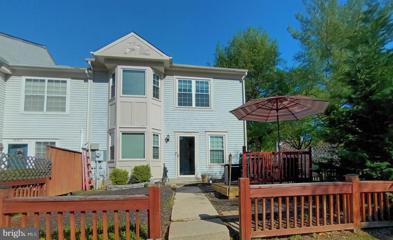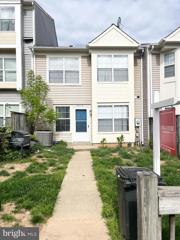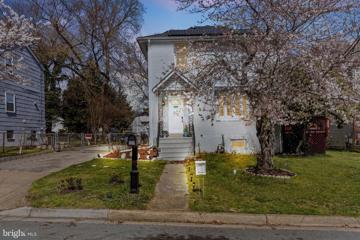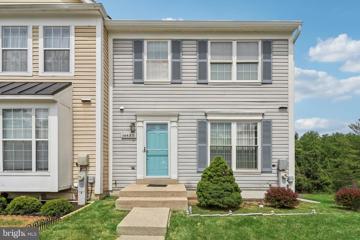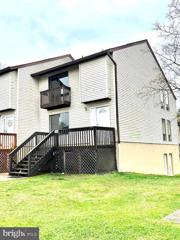 |  |
|
Southern Md Facility MD Real Estate & Homes for Sale
Southern Md Facility real estate listings include condos, townhomes, and single family homes for sale.
Commercial properties are also available.
If you like to see a property, contact Southern Md Facility real estate agent to arrange a tour
today! We were unable to find listings in Southern Md Facility, MD
Showing Homes Nearby Southern Md Facility, MD
$900,0008107 Lambeth Garth Severn, MD 21144
Courtesy: Long & Foster Real Estate, Inc., (410) 730-3456
View additional infoImpeccably maintained 4 bedroom 4.5 bath colonial with over 5,300 sq ft of living space on 3 finished levels in sought-after Brookwood Run * Built by K.Hovnanian in 2015, this wonderful property excites the senses even before entering with extensive landscaping that focuses on native plants and flowers * Guests can access the front door through the long front porch * Enter the foyer and see gleaming hardwood flooring and neutral paint * A home office makes working from home a delight * The open living and dining rooms are perfect for hosting and holidays * The gourmet eat-in kitchen features an enormous island breakfast bar covered in granite and surrounded by wood cabinetry * Stainless steel Monogram appliances include a double oven and gas cooktop with overhead vent fan * Connected to the kitchen is the large family room with gas fireplace * Many rear windows showcase the lush and level backyard and wooded open space beyond * A mudroom leads to the tidy 2 car garage with an epoxy floor and painted walls * Upstairs, relax in the primary bedroom suite featuring a sitting room, tray ceiling with ceiling fan, dual walk-in closets, and luxury bathroom with dual vanities, soaking tub, separate shower and private water closet * The secondary bedrooms are generously sized and there is a hall/guest bathroom with direct access to one of the rear bedrooms as well as another en-suite bathroom connected to the front bedroom * A laundry room is also located on the bedroom level for convenience * The finished lower level features a large recreation room with a myriad of optional uses that has nine foot ceilings * The lower level guest room is huge and a full basement bathroom gives guests convenience and privacy * A large storage/utility room leaves plenty of space for seasonal storage, decorations and a workroom * Walk-up basement stairs lead to the backyard * Oversized gutters and gutter guards have been installed * The property is conveniently located close to Fort Meade, Arundel Mills Mall, Maryland Live, and BWI * Commuter convenience to 97, 100, BW Parkway and 95 * Enjoy the summer in luxury and style!
Courtesy: Renter's Warehouse DC, (571) 489-8134
View additional infoExperience the epitome of luxury living in this four-bedroom, 3.5-bathroom residence, perfectly situated near the small park. Step inside to discover a host of premium upgrades, including a gourmet kitchen adorned with granite countertops, stainless steel appliances, and upgraded cabinets, complemented by gleaming hardwood floors throughout. Entertain effortlessly in the Morning Room and Great Room, featuring a cozy gas fireplace for added ambiance. Ascend to the upper level, where a lavish Owner's Suite awaits, boasting two walk-in closets and a spa-like ensuite bathroom complete with dual vanities, a separate shower, a luxurious soaking tub, and an enclosed water closet. Completing the second floor are three generously sized secondary bedrooms, ensuring ample space for family and guests. With the added convenience of a one-car front entry garage, this home offers both elegance and functionality at every turn. Conveniently located adjacent to the Marc Train, this home offers easy access to both Washington D.C. and Baltimore, as well as major commuter routes including ICC/200, 95, 495, and 295. Enjoy nearby shopping, and community amenities such as a pool, clubhouse, gym, lake, walking trails, and pocket parks, making it easy to stay active and connected to the community. This home is also situated next to the future Konterra Towne Center, offering on-site retail, dining, volleyball courts, and much more. Don't miss your chance to experience urban living at its best - schedule your showing today!
Courtesy: RE/MAX Leading Edge
View additional info****A MUST SEE*** Highly sought after 4 level end unit townhome with rare rooftop terrace. Entering this unit on the bottom floor you will find a den/rec room with possibility of 4th bedroom, half bath, & entry to the 2 car garage. Up one level to the main level you will see a gourmet kitchen with expansive island, granite, & ss appliances. Half bath, separate living and Din area which leads to the maintenance free deck. The 3rd level includes Master bed with its own full bathroom and walk in closet. Full hall bathroom, laundry room, and 2nd bedroom with its own walk in closet. This 4th floor or penthouse level!!!! 3rd bedroom, full bath, its own private living room/open area, which leads to the very desirable rooftop terrace. Amenity fill community with outdoor pool, clubhouse, walking trails, and so much more. Convenient to great shopping and major highways.
Courtesy: Keller Williams Preferred Properties
View additional infoWelcome to your new home, Price to sell!!!!!! Some closing assistance. Please enter into this immaculate three story beauty, located in Brick Yard Station, upon entering into the grand foyer featuring a guest suite or office . Walk in from your 2 car garage. The second floor is the heart of the home with an expansive open floor plan, a generous kitchen with center isle that seats 6 or more, living room, and dinning featuring a gas fireplace, and powder room, you can walk onto the deck with with all it's sunlight. Hardwood Flooring. Now let's go to the third level, featuring a Spacious Primary Suite with a large walk-in closet, dual sinks in primary bath, two secondary bedrooms and bath, also your laundry room.. This community has everything , full-service clubhouse, gym, pools and shops, you are walking distance to the Marc commuter train and public transportation. This is your neighborhood.
Courtesy: Samson Properties, (301) 850-0255
View additional infoWelcome to 12912 Brickyard Blvd, a charming and impeccably maintained brickfront-single family home nestled in the heart of Beltsville, MD. This inviting residence offers an ideal combination of modern comforts, convenient amenities, and a prime location. Upon entering, you'll be greeted by a spacious and light-filled living area, perfect for entertaining guests or relaxing with family. The open floor plan seamlessly connects the living room to the dining area and kitchen, creating a warm and inviting atmosphere. The well-appointed kitchen features sleek appliances, ample cabinet space, and a massive island, making meal preparation a breeze. Enjoy casual dining at the island or gather with loved ones in the adjacent dining area. Upstairs, you'll find three generously sized bedrooms, each offering comfort and privacy. The primary suite boasts a walk-in closet and ensuite bathroom, providing a peaceful retreat at the end of the day. Outside, the deck offers a private outdoor oasis, perfect for enjoying morning coffee or hosting summer barbecues. With low maintenance landscaping and plenty of space for outdoor seating, this deck is sure to become your favorite spot to unwind. Additional highlights of this home include a two-car garage, convenient main level powder room, and ample storage throughout. Plus, enjoy the benefits of community living with access to amenities such as a community center, pool, playground, walking trails, and more. This home offers the perfect combination of comfort and convenience. Shopping: Towne Centre at Laurel has restaurants, fashion outlets, movie theaters and a post office. It has a Harris Teeter supermarket, other stores and commercial services. Konterra Town Center, a 488-acre mixed-use development, is planned in the Laurel area. Whatâs nearby: The 12,840-acre federal Patuxent Research Refuge is less than eight miles away in Laurel, Md. Visitors can hunt, fish, hike, look at wildlife, view exhibits at the visitor center and take part in educational programs. The visitor center at NASAâs Goddard Space Flight Center, less than eight miles away in Greenbelt, Md., offers programs about Goddardâs work in earth science, space-related sciences, technology and engineering. Greenbelt Park, run by the National Park Service, has 174 camp sites, nine miles of trails and three picnic areas. The community is within walking distance of the Muirkirk station on the MARC commuter rail serviceâs Camden Line, which connects Union Station in the District to Baltimore. Union Station is also served by the Virginia Railway Express commuter service, Amtrak and Metrorailâs Red Line. The closest Metro station is Greenbelt on the Green Line. Don't miss your chance to make 12912 Brickyard Blvd your new home sweet home!
Courtesy: Long & Foster Real Estate, Inc., (410) 730-3456
View additional infoWelcome to #211, 13401 Belle Chasse Blvd, Detached Garage #56 This 1,673 sq. ft. Sturbridge Dartmouth Model balcony fronts to a spacious Courtyard and has a 1 car garage. The interior has a spacious open floor plan, 9-foot ceilings ,2 bedrooms and 2 full baths. The large owner suite has room for a sitting area. The ownerâs bathroom has a double sink, cultured marble vanity tops, full width mirrors, medicine cabinet, shower, and soaking tub. The 2nd large bedroom has a full bath outside its door. Both bedrooms have carpet flooring, bathrooms have tile flooring. The living room, dining room, foyer and kitchen have hardwood flooring. Off the living room is an atrium door to your private balcony which overlooks the courtyard. The kitchen includes self-cleaning range, 18 cubic ft refrigerator with ice maker, dishwasher, ventless range hood with light, garbage disposal, stainless steel sink, 42-inch designer oak cabinetry, and room for your eat in kitchen table. The laundry room has a full-size washer and dryer. Other features: window screens, central a/c, electric water heater, domed recessed lights over every shower and tub, steel six panel entry door and much more. The community, Central Parke at Victoria Falls is an Active Adult 55+ Community. It is a well-managed homeownersâ association, with a full-time on-site Manager, and Assistant Manager. Financially it has fully funded Capital and Operational Reserve Funds and an extremely stable monthly HOA fee which has remained surprisingly stable since 2006. Included are lawn and landscaping maintenance, and customized snow removal, including your driveway and sidewalk. In addition to its healthy financial status, it maintains an active Resort Club with a full-time Lifestyle Director and staff. The Resort clubhouse has a Fitness Center, Billiard room, Card room, Craft-room, and maintains a year-round Indoor Saltwater pool, Whirlpool, and Sauna. Victoria Falls also maintains an outside pool, tennis, and pickle ball courts, 2.5-mile walking trail with 3 ponds. Just completed a BGE energy audit and added energy efficient bulbs and a nest thermostat. All this and more. Come take a look! You'll love the neighborhood. The HOA tends to your lawn and snow removal while you play. You deserve the great life and resort style living.
Courtesy: Maryland Pro Realty
View additional infoHUGE UNFINISHED WALKOUT BASEMENT FOR LOTS OF STORAGE. CLEAN AND BRIGHT BEAUTIFUL 3 LEVEL COLONIAL. MASTER BEDROOM AND 2ND BEDROOM, 2 FULL BATH ON1ST FLOOR, 2 ADDITIONAL ROOM AND FULL BATH ON THE 2ND FLOOR. OPEN DESIGN KITCHEN, HIGH CEILING FAMILY ROOM. BACK TO OPEN SPACE. ROOF 3YRS OLD AND PAINTED INSIDE, GRINITE COUNTER TOP. FULL UNFINISHED WALKOUT BASEMENT, 55+ ADULT COMMUNITY. SELLER MAY NEED RENT BACK UNTIL MIDDLE OF MAY.
Courtesy: REMAX Platinum Realty
View additional infoNEW CONSTRUCTION- TO BE BUILT! SPECIAL INCENTIVE for Month of February! Please contact listing agent for details! Location! Location! Short distance to Marc, interstate 200 , Route 1 and 95. Construction perm loan and pre- approval are required prior to meeting with the builder. TO BE BUILT!! Choose from our plans or we build to suit. Upgraded Kitchen with granite and stainless steel appliances, large comfortable family/great room. 1/2 acre lot with public water and sewer and no HOA. Price includes: Lot price, Estimated site finishing and permit fees and base house. Contact listing agent with any questions.
Courtesy: REMAX Platinum Realty
View additional infoTO BE BUILT!! INCENTIVE OFFER by Builder through Feb 29. 2024. Please contact listing agent for details. RENDERINGS/PHOTOS ARE REPRESENTATIVE ONLY. Location! Location! Short distance to Marc, interstate 200 , Route 1 and 95. Choose from our plans or we build to suit. Upgraded Kitchen with granite and stainless steel appliances, large comfortable family/great room. 1/2 acre lot with public water and sewer and no HOA. Price includes: Lot price, Estimated site finishing and permit fees and base house. Contact listing agent with any questions.
Courtesy: Cummings & Co. Realtors, (410) 823-0033
View additional infoStep inside this gorgeous, five-bedroom home located in the very desirable Montpelier Community. Situated right next door to the neighborhood pool, this classic Eton colonial has been renovated to include a main level bedroom with an en suite fully accessible bathroom, as well as a large, beautiful great room addition. That's where you'll find the centerpiece of the home: the spacious gathering space featuring cathedral ceilings and a wood-burning fireplace, which is just perfect whether you're hosting company or enjoying a cozy evening at home. Cooking couldn't be easier in the light-filled eat-in kitchen, with all modern appliances and a huge amount of pantry space. Enjoy eating meals in the comfort of your dining room, or take them outside to the fenced backyard, which, with its stone patio and established landscaping, is great for gardening, entertaining, and relaxing in nature. Laundry room is located on the main level and easily accessed. There is lots of storage space in the garage, as well as potential parking for a smaller car. Upstairs there are four bedrooms, each with brand new carpet, fresh paint and a ceiling fan. The owner's suite has a large walk-in closet and a full bathroom with a HUGE shower that was recently remodeled. The other upstairs bathroom was also recently remodeled with beautiful finishes. Yearly homeowners association fee of $325 gives you access to the community pool and a great playground as well as basketball, tennis/pickleball courts, baseball field and a soccer field which are all right next door! Easy commute to University of Maryland, Fort Meade, Washington DC, Baltimore and Annapolis. Please note: backyard extends beyond the white 6 foot fence area-property is 1/3 of an acre.
Courtesy: Home Sales Advantage
View additional infoWelcome home! The renovated Montpelier home features five bedrooms and three full baths, formal living and dining rooms, bright eat-in kitchen and stunning addition with cathedral ceilings and walls of windows. The first floor boasts two bedrooms and two full bathrooms, one en suite. Open concept eat-in kitchen has new quartz counters, new stainless appliances, gas stove, extra storage, new flooring, and custom back-splash. The second floor features three large bedrooms, ample storage and a full renovated bath. Private yard backs to woods - enjoy nature and privacy 365 days a year! The Montpelier Community features a private pool, tennis and basketball courts, playground, and ball fields. Centrally located directly off Laurel Bowie Rd (Route 197), minutes from Baltimore-Washington Parkway, I-95, I-495 and the Inter-County-Connector (ICC). Minutes to MARC AND METRO. New roof coming next week!
Courtesy: Keller Williams Realty Centre, 4103120000
View additional infoWelcome to the epitome of modern luxury living at 13930 Chatsworth Terrace! This completely renovated masterpiece boasts meticulous attention to detail, featuring a fresh paint job from top to bottom and new modern flooring throughout. Step into the grandeur of the imperial columns framing the living room and master suite, adding a touch of elegance to the contemporary design. The heart of the home, the kitchen, has been transformed with Brazilian granite countertops and chimney decor, creating a stunning focal point. New, high-end appliances complement the sleek design, making meal preparation a delight. The kitchen opens to a spacious deck, perfect for entertaining or relaxing in style. Experience the convenience and peace of mind of a high-end security system, complete with color night vision and audio recording cameras accessible both locally and remotely. Beltway blinds provide privacy and comfort, while recessed lighting illuminates every corner of this exquisite residence. With four bedrooms, three and a half bathrooms, a basement, and a two-car garage, this model home stands out as the best and largest in the neighborhood, offering unparalleled space and privacy. Located in a sought-after area, residents enjoy easy access to amenities and a vibrant community atmosphere. Don't miss the opportunity to make this exceptional property your ownâschedule a viewing today and prepare to be captivated by luxury living at its finest.
Courtesy: Samson Properties, (301) 850-0255
View additional infoThis stunning home offers an array of desirable features and an ideal location. The well-appointed interior exceeds expectations, with an open floor plan that seamlessly connects the family room, complete with fireplace, kitchen, and morning rooms creating a warm atmosphere. A sunroom bump-out provides an abundance of natural light filling the high ceilings and wide rooms. A separate office with exquisite built-in bookshelves provides a quiet retreat for work or study. The unfinished basement allows the use of your creativity to forge your dream recreational space. Upstairs, the bedrooms prioritize comfort, with the owner's suite featuring two generous walk-in closets and an amazing primary bathroom. The laundry room is located on the bedroom level for added convenience and comfortability. The well positioned lot backs to woods for added privacy and the proximity to amenities and major commuter routes makes this home is truly exceptional. Don't miss the chance to make it yours-schedule a viewing today! Open House: Saturday, 5/11 11:00-2:00PM
Courtesy: EXP Realty, LLC, (866) 825-7169
View additional infoDiscover this charming single-family home nestled in the sought-after Montpelier neighborhood. Step into the foyer, seamlessly connecting the main floor living areas, including a formal dining area, home office, and sitting room. Hardwood flooring spans the main level, complementing the homes character. The kitchen features granite countertops and custom cabinetry. Adding to the allure, an all-seasons room merges indoor comfort with outdoor appeal year-round. The upper level offers four spacious bedrooms, including the primary suite featuring a walk-in closet and en-suite bathroom. Each bedroom includes a ceiling fan for added comfort. Outside, a fenced-in yard hosts a generous patio, garden, and pergola, perfect for outdoor enjoyment. Other features include an attached two-car garage along with plenty of driveway space for parking. The property is also equipped with Tesla solar panels, providing sustainable energy for the household. Experience seamless commuting with easy accessibility to I-95 and the Baltimore-Washington Parkway. $599,90012815 Fernwood Turn Laurel, MD 20708
Courtesy: Redfin Corp, (410) 202-8454
View additional infoMaximize comfort with this efficiently designed 2-story home, featuring ample living spaces ideally configured over two full floors, without a basement. This beautiful 4-bedroom residence exudes elegance and comfort at every turn. Step into the heart of the home and prepare to be amazed by the pristine white kitchen featuring luxurious granite countertops and stainless steel appliances, including a gas range with a convenient microwave range hood. The bi-level countertop with bar-height seating invites gatherings and casual dining, while the spacious breakfast area boasts sliding doors leading to a quaint stone patio, perfect for enjoying morning coffee or alfresco dining. Convenience meets functionality with the first-floor laundry situated just off the kitchen, making household chores a breeze. The spacious family room, complete with a cozy fireplace, provides the ideal setting for relaxation and entertainment. Need a separate space for work or formal dining? Look no further than the versatile dining room, also suitable for a home office. Additional highlights of this immaculate home include a half bath on the main level, ensuring convenience for guests, and an abundance of windows that flood the interiors with natural light, creating an inviting ambiance throughout. Neutral paint tones complement the interior design, offering a blank canvas for personalization. Outside, discover the pride of ownership reflected in the beautifully landscaped, partially wooded lot, offering privacy and tranquility. Parking is a breeze with the attached 2-car garage, providing ample space for vehicles and storage. Don't miss the opportunity to make this meticulously maintained home yours. Schedule your showing today and prepare to be captivated by its charm and elegance!
Courtesy: EZ Realty, LLC., 7038263636
View additional infoGreat location off of Route 1, close to 200- conveniently located near major routes, shopping centers and public transport. Great opportunity!
Courtesy: Redfin Corp, 301-658-6186
View additional info*CASH BUYERS, VA OR CONVENTIONAL NON QM-LOANS WITH 10% DOWN FINANCING ONLY* This 1-bedroom, 1-bathroom condo features a well-designed open layout, conducive to contemporary living. The living/dining room is generously lit with large windows, a skylight, and vaulted ceilings, complemented by a wood-burning fireplace. The kitchen is equipped with stainless steel appliances, granite countertops, and a breakfast bar. The loft area serves as an ideal space for a home office or a peaceful retreat. The bedroom offers ample space for comfort and privacy. Polybutylene pipes REPLACED with new copper pipes! NEST thermostat. Situated in a desirable neighborhood, this condo is conveniently close to shops, restaurants, and parks, making it an excellent choice for a residence. Open House: Saturday, 5/11 2:00-4:00PM
Courtesy: CENTURY 21 New Millennium, (301) 519-8100
View additional infoWelcome to your new home in the vibrant heart of Laurel! This rare gem boasts move-in ready convenience, offering 2 bedrooms plus a spacious loft that easily converts into a third bedroom. Need extra space? Explore the versatility of the fully finished basement's multipurpose room, perfect for recreation or any personal touch. With 2 full baths and 2 half baths, comfort is at your fingertips. Recent upgrades include a newer water heater, newer HVAC system, and roof, ensuring worry-free living. The HVAC (replaced in 2015) warranty is till 2025, and the roof (replaced in 2012) warranty is till 2037. We have undertaken several updates to enhance the property, including replacing the storm door, upgrading three toilets, installing four spotlights in the living room, replacing the bedroom stairwell ceiling light, and painting the deck. Step outside onto the expansive, well-maintained deck, ideal for entertaining, and enjoy the ample yard space. It is a cozy and peaceful neighborhood. Walk to Laurel Lake and the shopping center. Don't miss this affordable opportunity to settle into a thrivingÂcommunity!
Courtesy: EXIT Right Realty
View additional infoModern ciche one bedroom one bath condo in the heart of Laurel lakes. Everything has been updated in this unit. Enter onto wood floors that are throughout the entire unit. Be amazed by the open 2 level floor plan to include a fully remodeled kitchen with modern grey cabinets, quartz countertops, and stainless-steel appliances. The entire unit has been painted a light grey to accent the kitchen decor. You have a generous size bedroom and an updated bathroom. Something unique about this unit is that you have a 2nd level loft with fireplace that you can use as your office or family room. The condo includes a balcony as well. The HVAC and hot water heater are only a couple of years old. You will love the convenience of living in this community. Easy access to I-95 and BW parkway so getting to DC or Baltimore is ideal. Located right across the street from Laurel Town Center where you will find plenty of restaurants and shopping. There is even a modern movie theatre with recliner seats.
Courtesy: HYA Homes, LLC., 240-372-7935
View additional infoHome is an investor's dream, what you see is what you get totally in "as is condition." Seller makes no guarantees nor any warranty nor does any repairs .Make highest and best offer today. On combo go and show bring all offers. Need TLC
Courtesy: Lloyd And Associates Real Estate Group
View additional infoSought out Laurel Lakes community offers - - $5000 Closing Help, with this sun lit 3 Bedrooms 1.5 Baths with Master Bedroom with Jack and Jill access. This end unit home has brand new flooring throughout and freshly painted. Kitchen offers granite counters and stainless steel appliances adjacent to large dining area that opens to a side entrance. Enjoy a beautifully constructed deck with fire pit and seating... excellent for entertaining! Firepit and outdoor furnishings covey. Ample visitor parking . In wall HDMS ready! Conveniently located near town center with shopping, restaurants, museum, entertainment and nearby parks. Minutes to public transportation and beltway affording easy commute to downtown Washington DC, Capitol Hill, H Street Corridor and Virginia. Enjoy the beautiful scenery at Laurel Lake and more. 1year HMS Warranty $340,00014315 S Shore Court Laurel, MD 20707
Courtesy: Long & Foster Real Estate, Inc.
View additional infoNewly renovated kitchen with upgraded appliances. All new hardwood floors. Originally built in 1987. Itâs a 2 Bed, 1.5 Bath, in the heart of Laurel. Next to the Laurel Shopping Center. Washer and dryer included. Ready to move in! Bring in your offers
Courtesy: Fairfax Realty Premier, (301) 439-9500
View additional infoWelcome to your spacious sanctuary! This home spans across three levels, offering ample space and versatility for your family's needs. Boasting four bedrooms and two full baths, there's room for everyone to unwind comfortably. The entirety of the home features hardwood floors, and there's a fenced backyard offering privacy. Parking headaches are a thing of the past with the expansive driveway capable of accommodating up to seven cars, ensuring convenience for both residents and guests alike. Step into the expansive backyard oasis, perfect for relaxation and enjoying your morning coffee amidst serene surroundings. The deck provides an ideal spot for outdoor gatherings or simply soaking in the sunshine. Convenience meets connectivity with this home's close proximity to major highways, making commuting a breeze. Nearby schools and shopping options cater to your daily needs, ensuring that everything you need is just moments away. Don't miss out on the opportunity to make this conveniently located haven your own â schedule a viewing today and experience the epitome of comfortable living! Shown by appointment only. $415,00014437 Bonnett Lane Laurel, MD 20707Open House: Sunday, 5/12 1:00-3:00PM
Courtesy: Redfin Corp, 301-658-6186
View additional infoWelcome to this charming three-level end-of-group townhome! The main level boasts a spacious living room with a fireplace, separate dining room, light-filled eat-in kitchen, and powder room. Step outside onto the deck to enjoy some fresh air. Upstairs, you'll find three bedrooms and two full baths, offering comfortable living space. Downstairs features a fully finished walkout basement, complete with a family room and convenient half bathroom, and laundry room . This is the perfect place to call home!
Courtesy: Long & Foster Real Estate, Inc.
View additional infoStunning! Unique, rarely available! Largest model home featuring 3 Bedrooms, 1 full and 2 half bathrooms, 2 balconies and a custom deck. Primary bedroom with en-suite half bath. Spectacular light filled kitchen with stainless steel appliances. New kitchen counter tops with new stainless-steel sink, faucet and disposal. Balcony off kitchen that you can unwind and enjoy the serene open views. Upon entering, you will be greeted by the ambiance of fresh, neutral paint throughout. The main level features a spacious living room, bathroom, kitchen with morning room. Upper level boasts 3 bedrooms with spacious walk-in closets and 2 bathrooms. Balcony off primary suite. Prime location near shopping, entertainment and situated just minutes from 295, I-495, and Route 1 which makes for a commuter's dream. Don't miss this opportunity to make this property your new home sweet home!! Condo fee includes water, sewer, grass maintenance, snow and trash removal. **BACK ON MARKET SUBJECT TO RELEASE** How may I help you?Get property information, schedule a showing or find an agent |
|||||||||||||||||||||||||||||||||||||||||||||||||||||||||||||||||
Copyright © Metropolitan Regional Information Systems, Inc.


